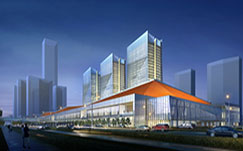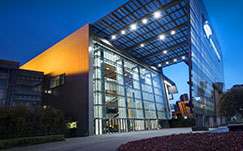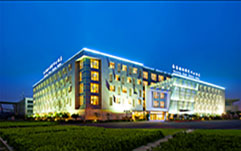Introduction
NIEC Phase III project has an overall construction area of 358,590 sqm, with 243,400 sqm above the ground and 142,500 sqm underground. The project includes a two-story underground parking lot with a construction area of 140,000 sqm, three single-story exhibition halls of 68,000 sqm in total and 8000 sqm for each, a 27-story building of 65,000 sqm for hotel and office space, and two 28-story office buildings of 110,000 sqm. With a total investment of 3.87 billion yuan, the project was launched in June, 2016 and was planned for completion in March, 2020.
When the Phase III project is completed, NIEC’s overall construction area will reach 870,000 sqm, with indoor exhibition area up to 150,000 sqm, and outdoor exhibition area up to 30,000 sqm. The convention center will cover an area of 46,000 sqm; 494 room will be provided by the expo hotels; and the number of parking spaces will exceed 5900. NIEC also integrates supporting functions of office building, hotel, commercial complex and catering.














